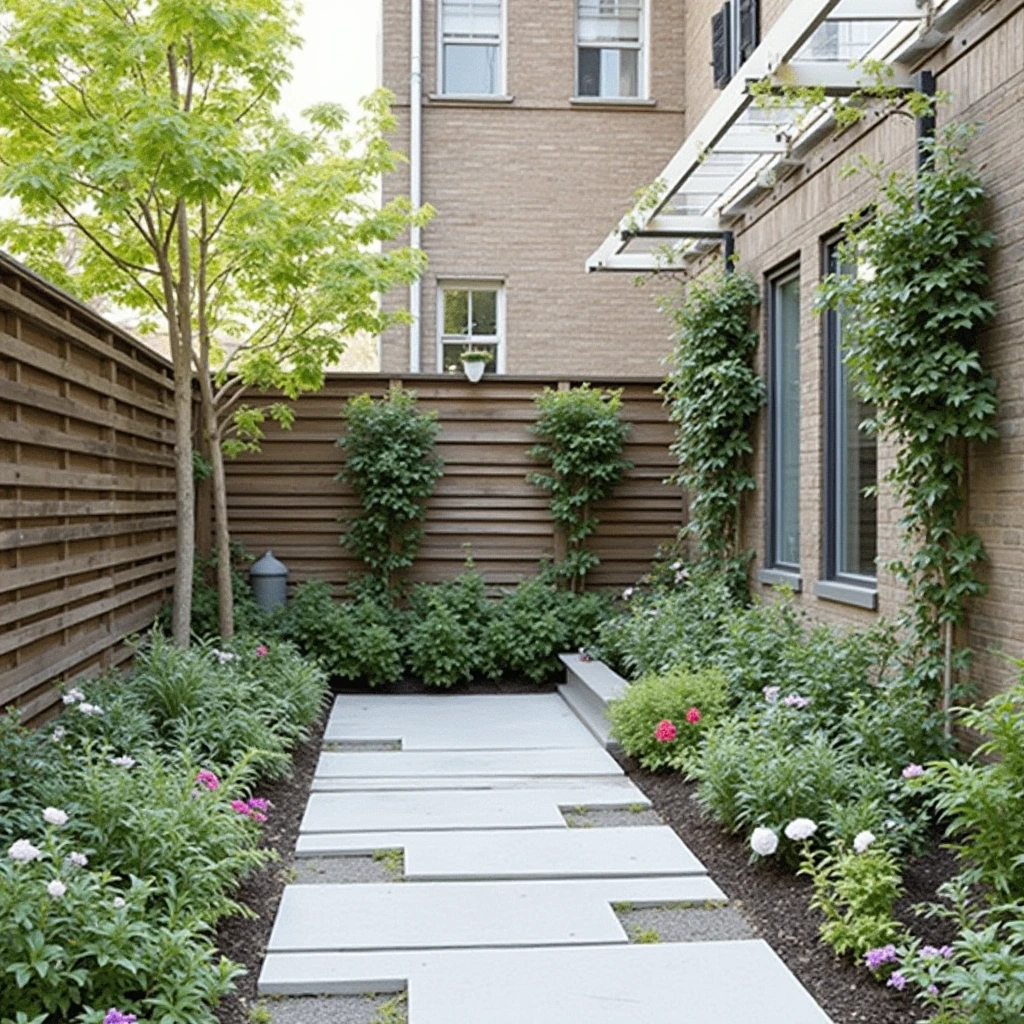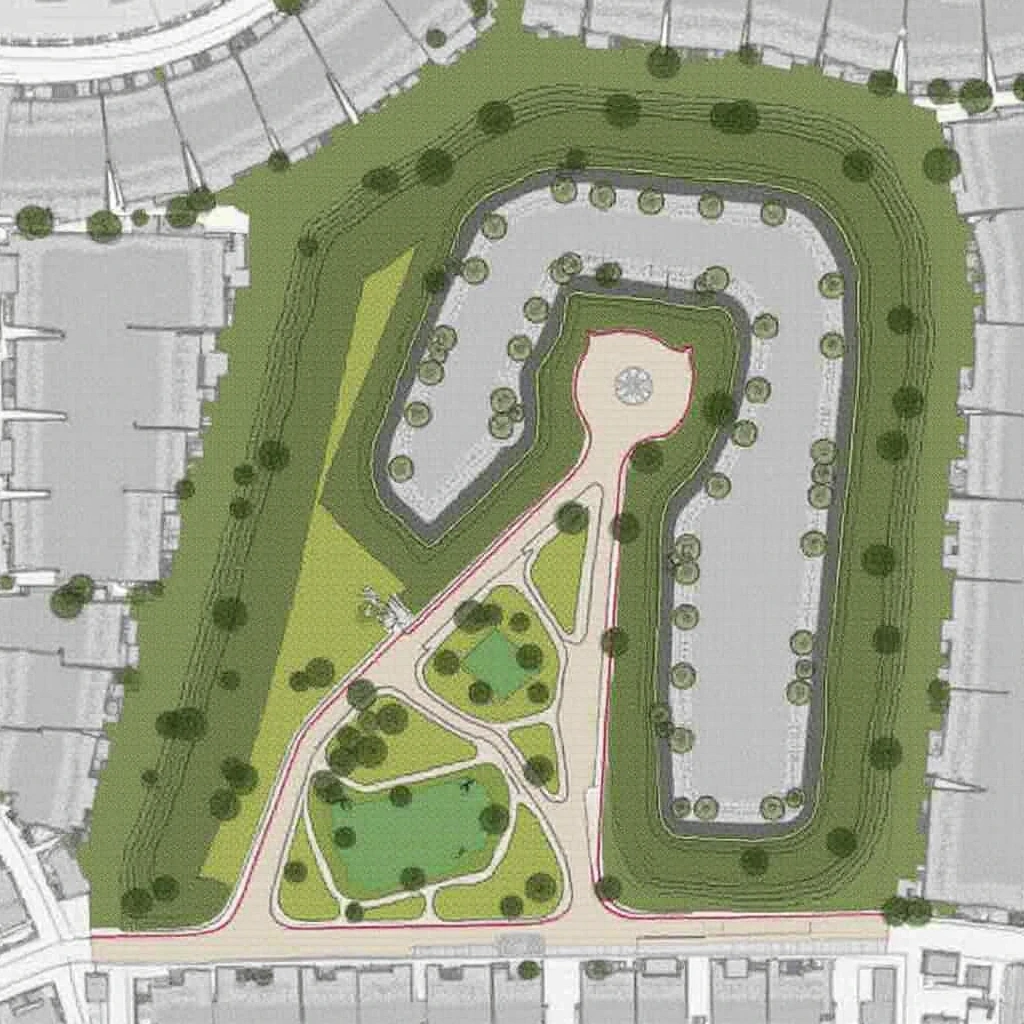

Share
How Are Commercial Plans Different from Residential Layouts in Toronto?
Understanding the distinctions between commercial plans and residential layouts in Toronto is essential for property owners, developers, architects, and planners alike. These differences affect everything from zoning and design regulations to materials, functionality, and budget considerations. Whether you are developing a new commercial complex or renovating a residential home, knowing how commercial plans differ from residential layouts in Toronto will help ensure compliance with local laws and the success of your project.
If you want to know more about this service, please click here: landscape design, planning and layout service in Toronto
Click here now to get a free consultation!
Zoning Regulations: The Foundation of Design
One of the primary factors that separates commercial plans from residential layouts in Toronto is zoning. Toronto’s Zoning By-law 569-2013 clearly distinguishes between zones designated for residential use and those meant for commercial purposes. Residential zones primarily allow for living spaces such as houses, condominiums, and apartment buildings. In contrast, commercial zones are set aside for businesses, offices, retail shops, and sometimes mixed-use developments that combine residential and commercial functions.
These zoning regulations dictate what kind of buildings can be constructed, how they can be used, and the permissible density and height. For example, commercial plans in Toronto must comply with rules designed to accommodate high foot traffic, parking requirements, and accessibility standards, which are often stricter than those for residential properties. Recognizing these differences is a critical first step before starting any construction or renovation.
Design and Functionality: Tailoring Spaces to Their Purpose
When comparing commercial plans different from residential layouts in Toronto, the intended use of the space greatly influences the design and layout. Residential layouts prioritize comfort, aesthetics, and personalization to meet the needs of individuals or families. Typical features include open floor plans to create a spacious feeling, cozy interiors, private bedrooms, and customized areas like home offices or hobby rooms.
Commercial plans, however, focus more on functionality, efficiency, and public accessibility. Since commercial buildings must accommodate employees, customers, and clients, designs emphasize safety features, accessibility compliance under the Accessibility for Ontarians with Disabilities Act (AODA), and flexibility for various business operations. This may include large open areas, separate zones for different functions, loading docks, and specialized electrical or mechanical systems.
Click here now to get a free consultation!
Building Codes and Compliance
Another critical difference between commercial plans and residential layouts in Toronto lies in the complexity of building codes and compliance requirements. Commercial constructions face more stringent rules regarding fire safety, structural integrity, ventilation, and emergency egress routes. For instance, commercial buildings are often required to install sprinkler systems, fire alarms, and emergency lighting, while residential buildings have less extensive fire safety obligations.
In addition, commercial plans in Toronto must often meet higher standards for accessibility, such as ramps, elevators, and accessible washrooms, to ensure the building is usable by everyone. Residential layouts do follow building codes, but these are generally less complex and focused more on occupant safety and comfort.
Materials and Construction Techniques
Materials used in commercial projects tend to be more durable and robust to support larger buildings and heavier usage. Steel frames, reinforced concrete, and specialized cladding materials are common in commercial constructions. These materials provide longevity, fire resistance, and the ability to build multi-story structures.
In contrast, residential buildings in Toronto often rely on wood framing and lighter construction materials, which are easier and faster to work with on smaller-scale homes. While commercial plans different from residential layouts in Toronto may sometimes look similar at a glance, the underlying construction techniques and materials used tell a different story and affect costs and timelines.
Click here now to get a free consultation!
Timeline and Budget Considerations
Commercial projects usually require longer timelines and larger budgets than residential ones, due to their scale, complexity, and the need for thorough regulatory approvals. Commercial plans must factor in detailed architectural and engineering work, environmental assessments, and infrastructure needs such as parking lots or utility upgrades.
Residential layouts, on the other hand, tend to be more straightforward and faster to complete, which makes them more accessible for individual homeowners or small developers. However, regardless of the project type, planning carefully and consulting with experts helps avoid costly delays and ensures a smooth construction process.
Toronto Fixer: Experts in Both Commercial and Residential Projects
For property owners navigating the complexities of commercial plans different from residential layouts in Toronto, professional guidance is invaluable. Toronto Fixer offers comprehensive construction and renovation services tailored to both sectors across Toronto and the GTA. Whether you need help with commercial office layouts or residential home renovations, their expertise covers a wide range of services, including:
Click here now to get a free consultation!
-
Kitchen cabinet refacing to enhance residential spaces with a modern touch.
-
Master closet remodeling and renovation for efficient, personalized storage.
-
Garden and lawn maintenance to keep outdoor areas looking pristine.
-
Gable roofing construction and service to protect your property from the elements.
Their team understands the legal requirements and design distinctions unique to commercial and residential projects, ensuring your vision becomes reality while maintaining full compliance.
Conclusion: Making Informed Decisions
In summary, recognizing how commercial plans differ from residential layouts in Toronto is crucial for anyone involved in property development or renovation. These differences extend from zoning laws to design priorities, construction materials, building codes, and budget considerations. By appreciating these factors, property owners and developers can make informed decisions that align with their goals and local regulations.
If you are interested in learning more about landscape design, planning, and layout services in Toronto, or want a free consultation to discuss your commercial or residential project, Toronto Fixer is ready to assist you. Their deep knowledge of both commercial plans different from residential layouts in Toronto ensures that your project will be handled professionally from start to finish.
Contact Toronto Fixer today and take the first step toward turning your property vision into a successful reality!
STAY IN THE LOOP
Subscribe to our free newsletter.
How Much Space Should Be Allocated for Gardens vs Patios in Toronto? When it comes to designing outdoor spaces in Toronto, homeowners often face a crucial question: how much space should be allocated for gardens vs patios in Toronto? Balancing greenery with usable outdoor living areas is an art. At Toronto Fixer, we understand the […]
What is Interlocking in Landscaping? A Complete Guide by Toronto Fixer If you have ever admired a beautifully paved driveway, walkway, or patio, you’ve probably seen interlocking in landscaping in action. But, what exactly is interlocking in landscaping? Furthermore, why has it become one of the most sought-after options for outdoor spaces in Toronto and […]
Can a Landscape Layout Plan Include a Pool or Hot Tub in Toronto? When planning your dream outdoor space, you might ask yourself: Can a landscape layout plan include a pool or hot tub in Toronto? The answer is a confident yes! A custom-designed outdoor space featuring a pool or hot tub is not just […]
How Are Property Lines and Lot Grading Considered in Design in Toronto? When designing any residential or commercial property in Toronto, two critical factors often shape the entire project: property lines and lot grading. Proper understanding and execution of these elements can mean the difference between a smooth construction process and costly delays or legal […]




